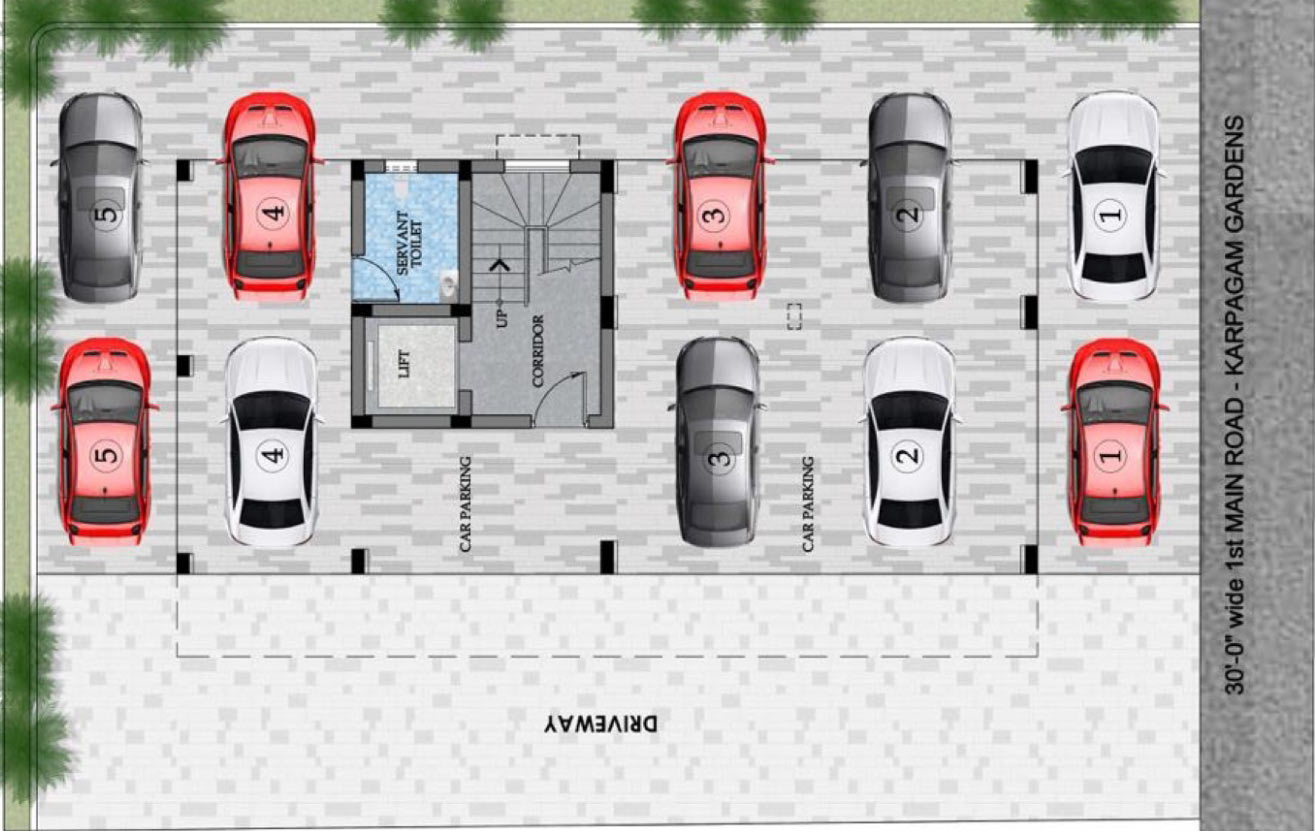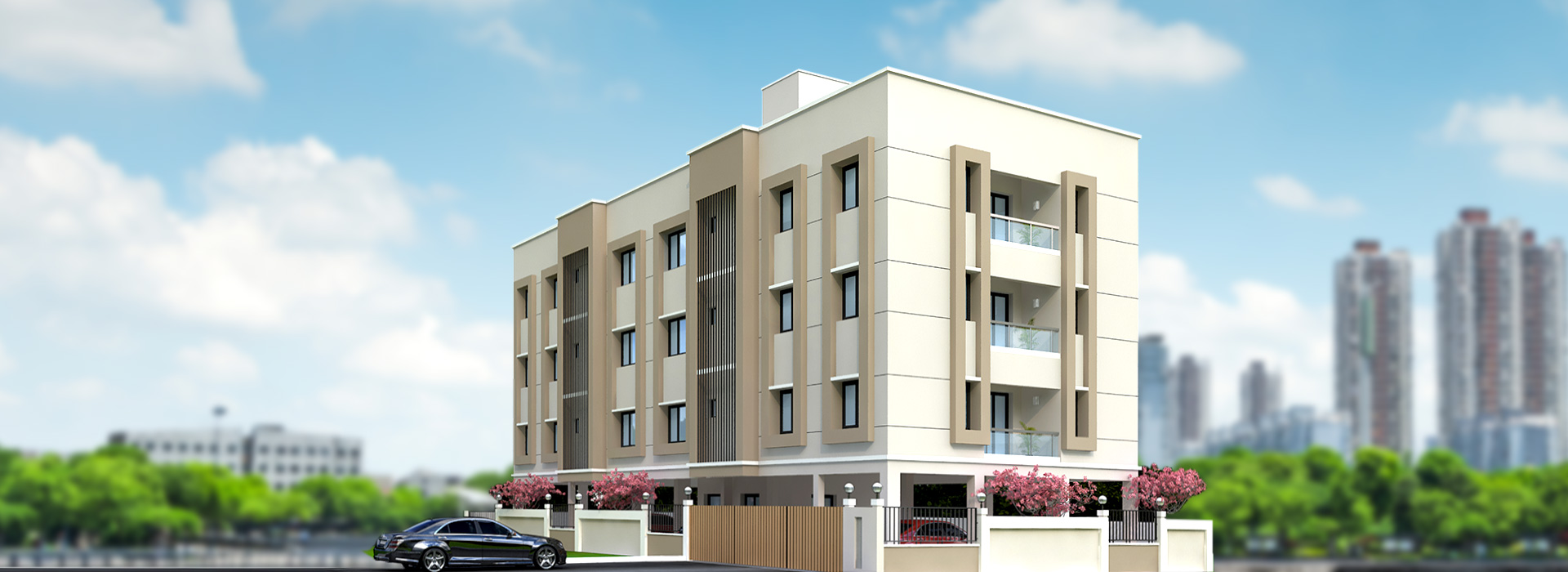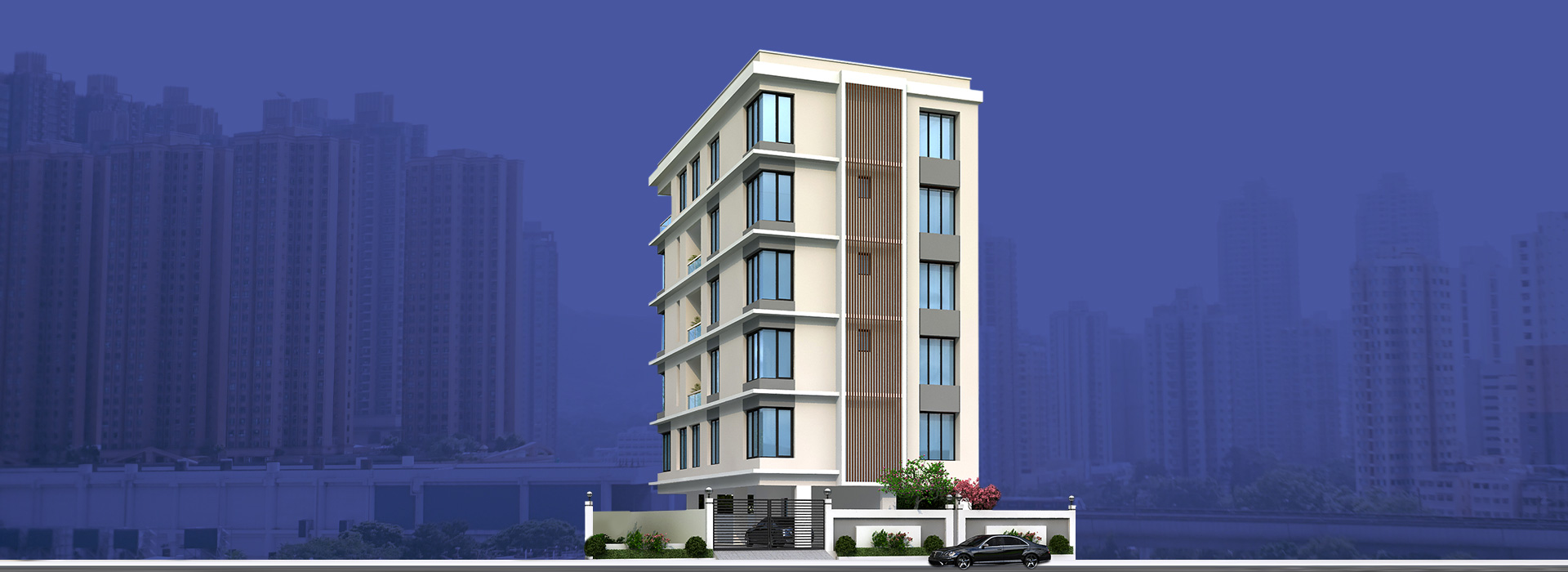VIJAYAM
VIJAYAM
Property Floor Plans




Griha Constructions
Structure, Flooring & Walls
- RCC framed structure with pile foundation with anti-termite treatment.
- Walls:Autoclaved aerated concrete blocks.
- Walls:Autoclaved aerated concrete blocks.
- Interiors : Premium Emulsion Paint with putty.
- Exteriors : Weather-proof paints of equivalent solution
Doors & Windows
- Teak wood door frame with Teak wood door for all doors with varnish.
- UPVC windows.
- Balcony : Wooden French Door with plain glass.
Kitchen
- Box type marine plywood for kitchen platforms with black granite and stainless steel sink (without shutters).
- Provision for Aqua guard / Water purfication system/Exhaust Fan.
- Dado of 2’ above kitchen platform in ceramic glazed tiles (12”x 24”).
- Provision for Washing Machine.
- Provision for loft in kitchen only.
Bathrooms
- 600 mm x 300 mm Ceramic designer wall tiles upto ceiling height.
- Single lever hot and cold wall mixer and Health faucet.
- Anti – skid ceramic flooring (300 mm x 300 mm) with spacer joints.
- Provision for Geyser, Exhaust Fan in all Toilets.
- Slabs will be sunken by 4” and the pipes will be covered by false ceiling.
- CP Fittings from Kohler.
Electrical
- Three Phase Supply with independent meters.
- All internal conduits with PVC.
- Modular switches will beprovided.
- Television / Telephone points in Living & Master bedroom.
Common Amenities
- Interlocking paving blocks for car parking area.
- Anti-termite treatment
- Common Toilet for Servants / Drivers and Underground Sump.
- Lift
- Backup Power for Lift and Backup Generator for common areas and lights and fans in the apartments



